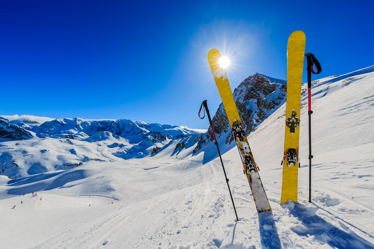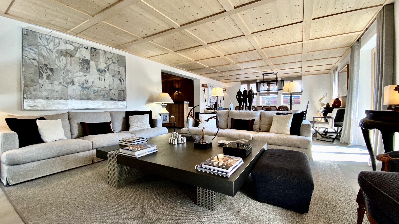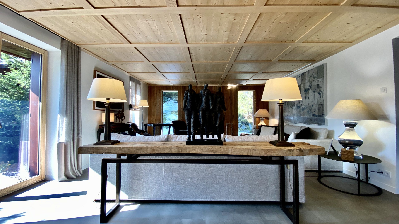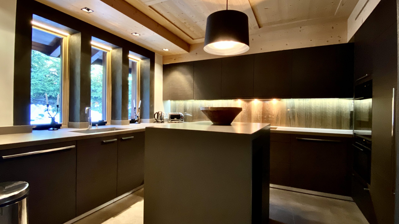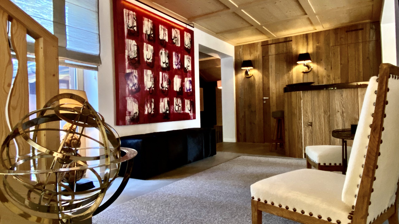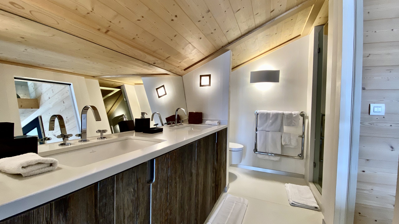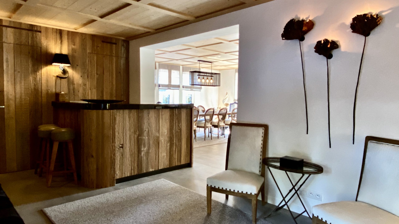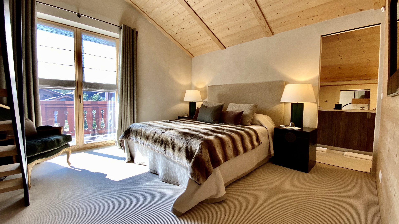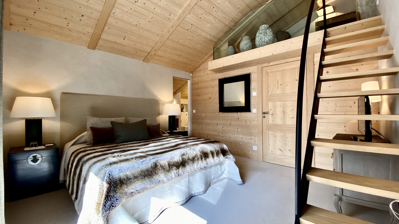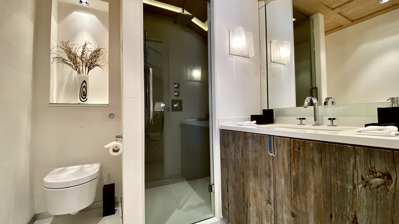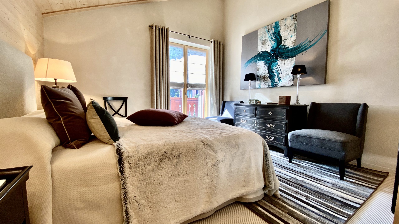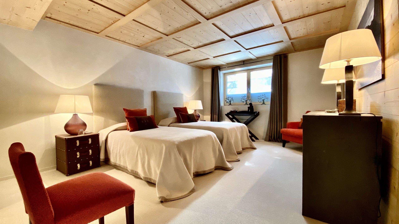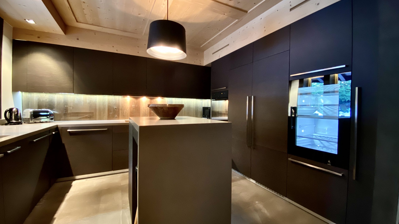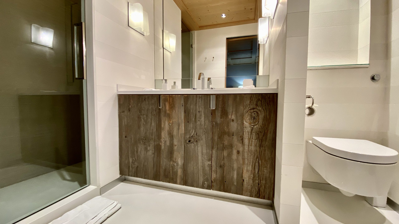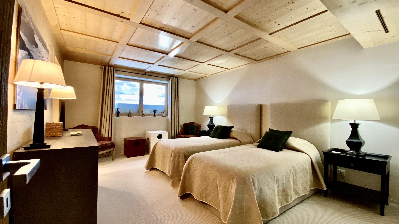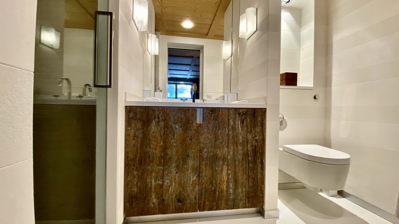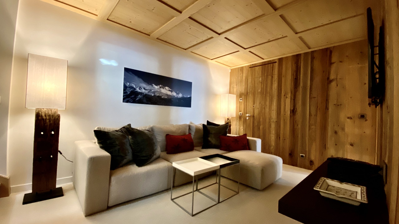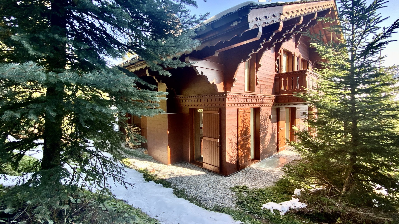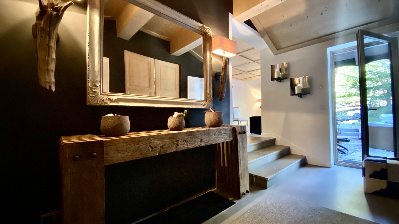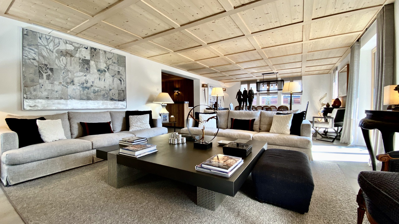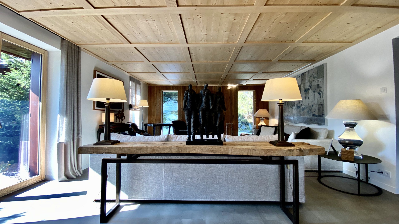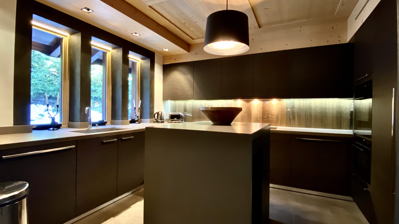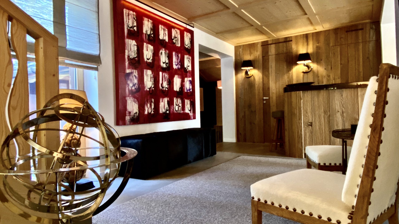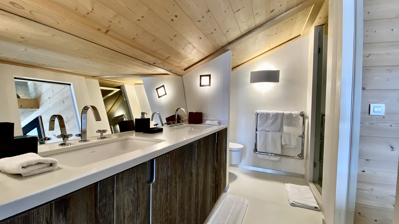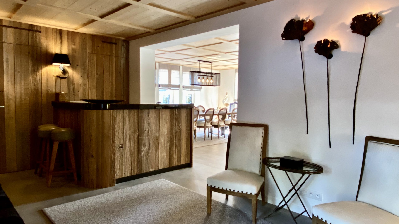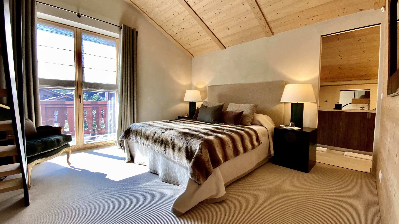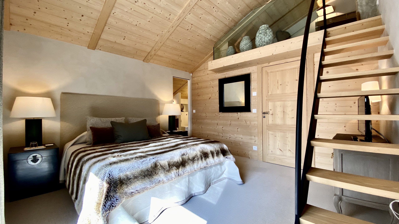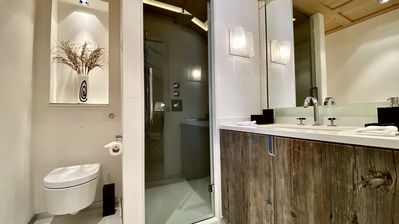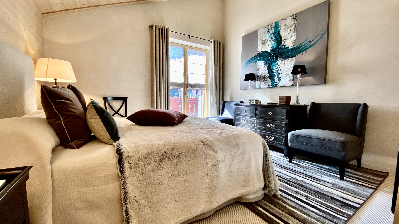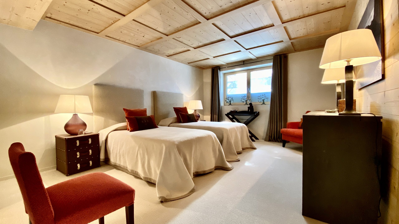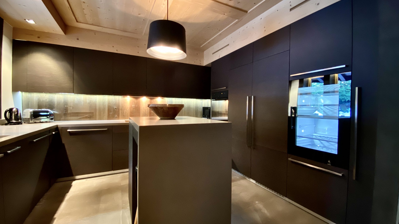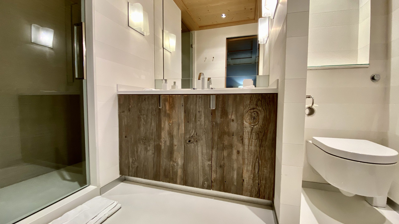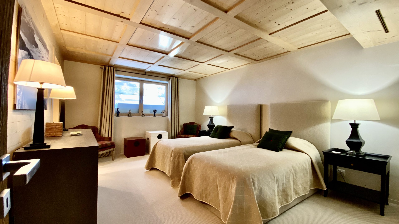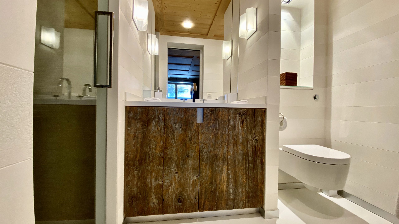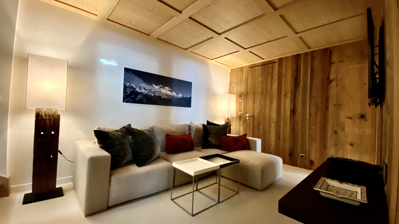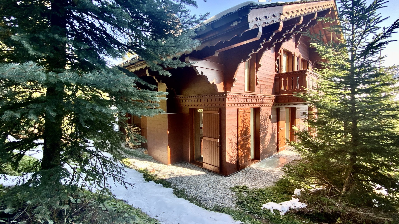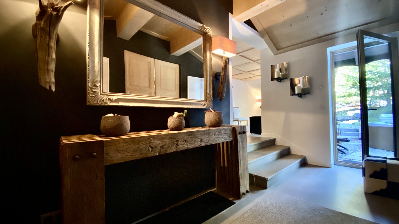Ref CHAL TAUP
10 people
350m²
Property Layout: 350 m² Chalet
LEVEL 1
A living room with fireplace, a dining room, and a kitchen
Outdoor jacuzzi, outdoor sauna
Ski room
LEVEL 2
A master bedroom with its en-suite shower room, a charming mezzanine with an office
A double bedroom with its en-suite shower room
A bedroom with two bunk beds and its en-suite shower room
LEVEL 0
A bedroom with two single beds and its en-suite shower room
A bedroom with two single beds and its en-suite shower room
A TV lounge
A laundry room
Show full description
LEVEL 1
A living room with fireplace, a dining room, and a kitchen
Outdoor jacuzzi, outdoor sauna
Ski room
LEVEL 2
A master bedroom with its en-suite shower room, a charming mezzanine with an office
A double bedroom with its en-suite shower room
A bedroom with two bunk beds and its en-suite shower room
LEVEL 0
A bedroom with two single beds and its en-suite shower room
A bedroom with two single beds and its en-suite shower room
A TV lounge
A laundry room
- Total surface : 350 m²
- Nb bedroom(s) : 5
- Number of beds : 10
- Nb of bathroom (s) : 5
- Car park : oui
- Terrace : oui


